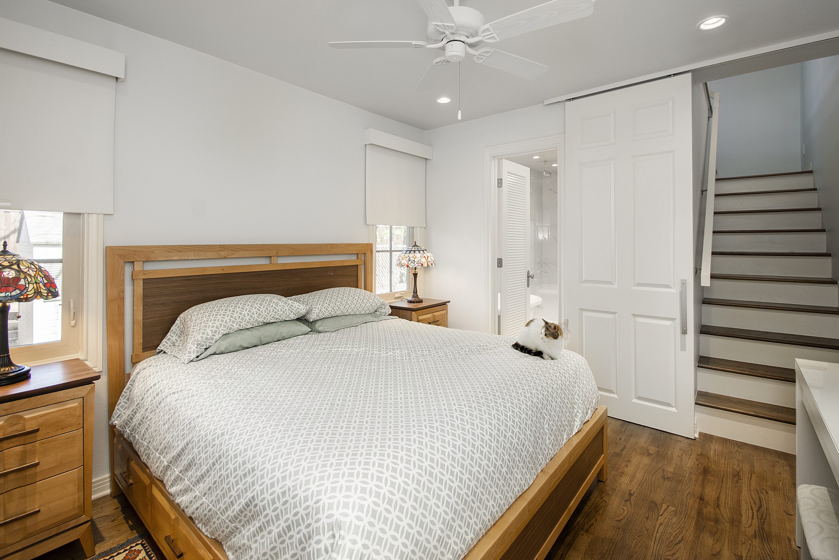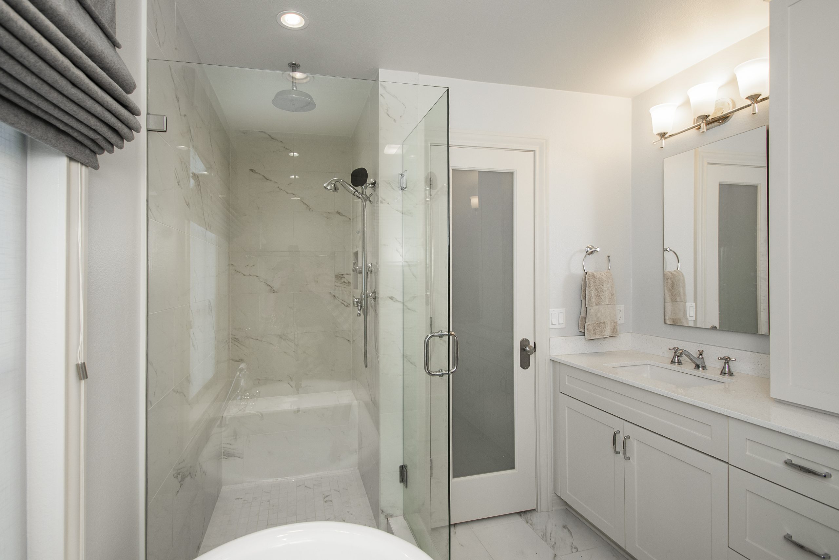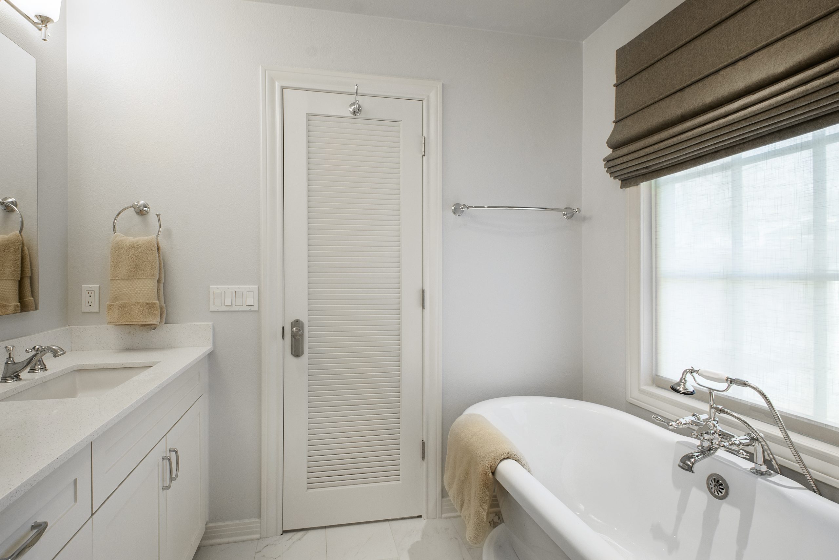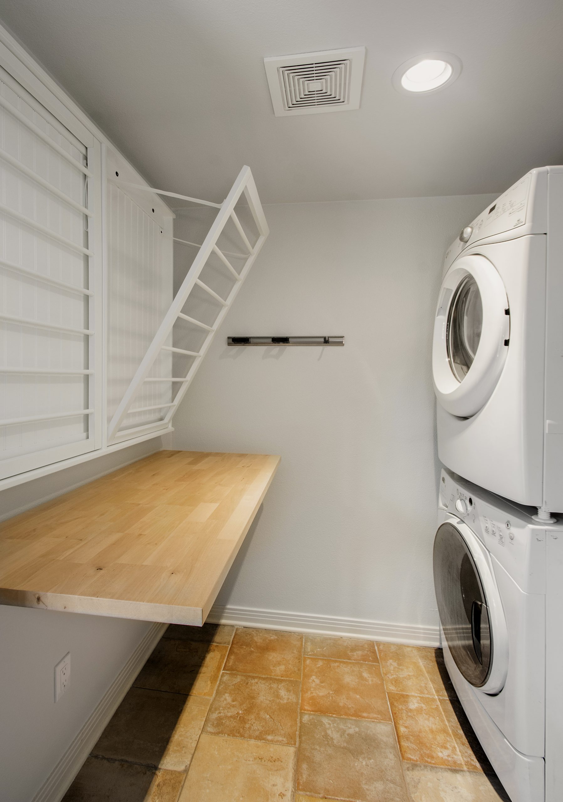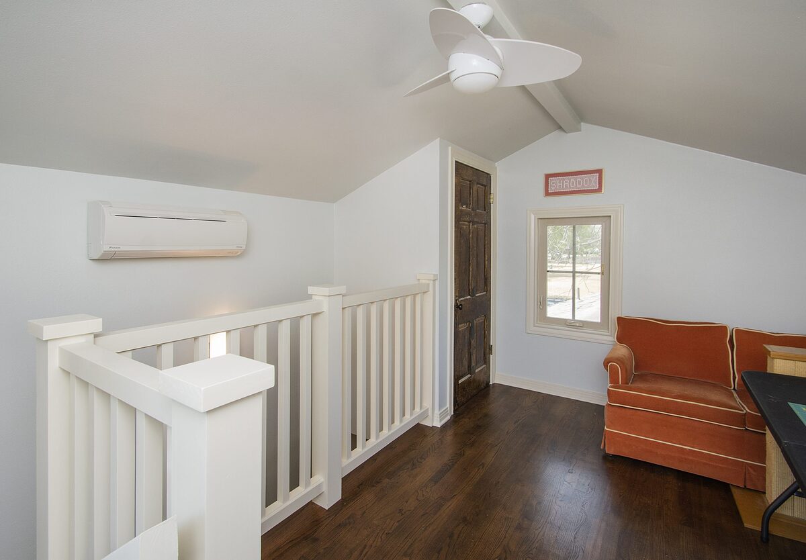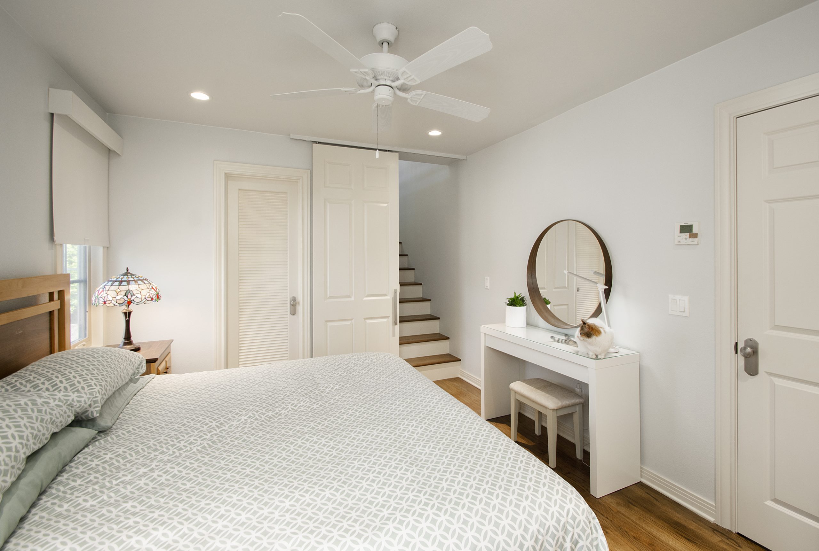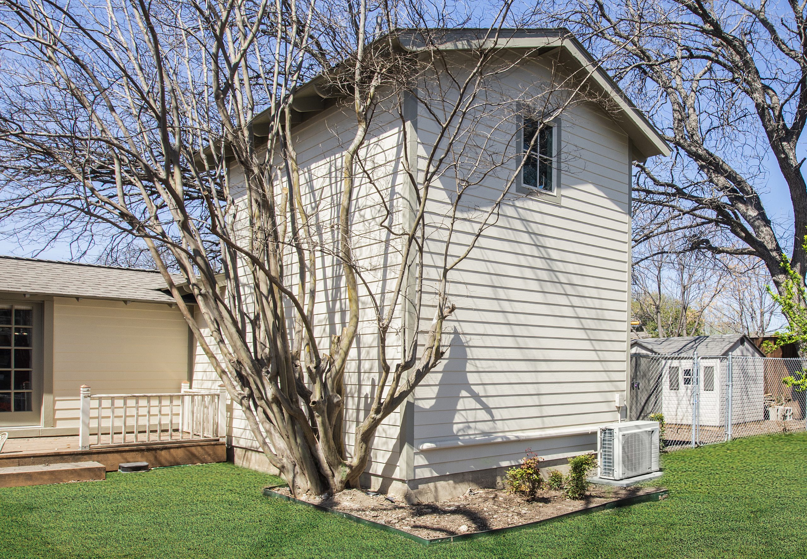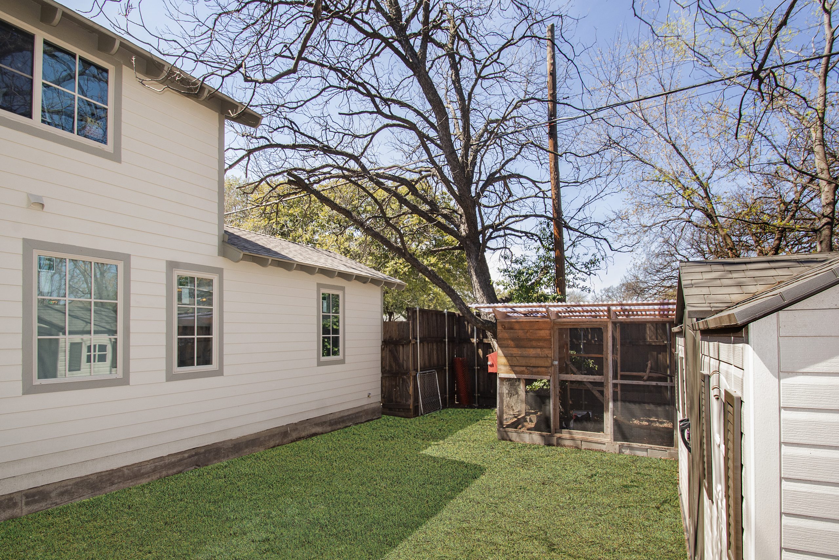Maple Springs Primary Suite Addition
Our clients fell in love with this historic, cozy Maple Springs home. But with only two bedrooms and one small bathroom, they needed more space for guests, hobbies, and to make their day-to-day routines a little easier. We crafted a two-story master suite addition by converting the original garage and storage space. The new master suite’s beautifully decorated bathroom contains a spacious shower with modern fixtures, a double sink, and lots of storage.
Just up the stairs from the master suite is a charming, lofted craft room, where materials can be neatly stored and projects have their own special place away from everyday traffic. The addition also included a laundry room with a space-saving stackable washer and dryer and a convenient, fold-down, wall-mounted drying rack.
Since the existing house siding was asbestos-based, extra precautions were taken where we attached the addition to the original house. Extra care was also taken to preserve the chicken coop — a major concern for these homeowners. Although guarding the henhouse through construction wasn’t easy, we kept all the chicks safe and sound!

